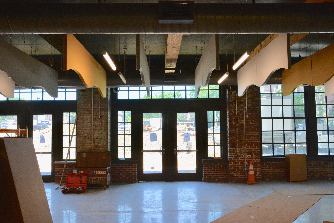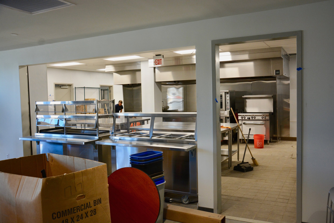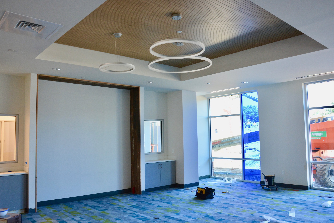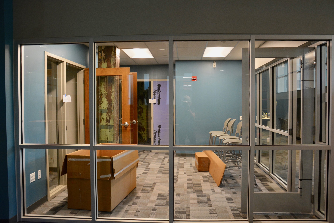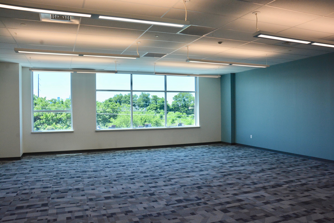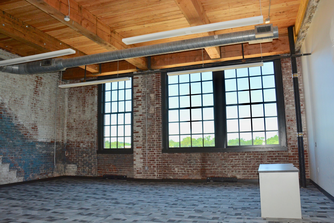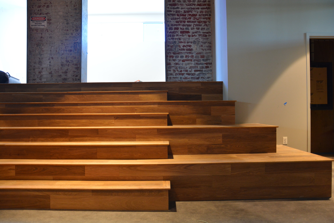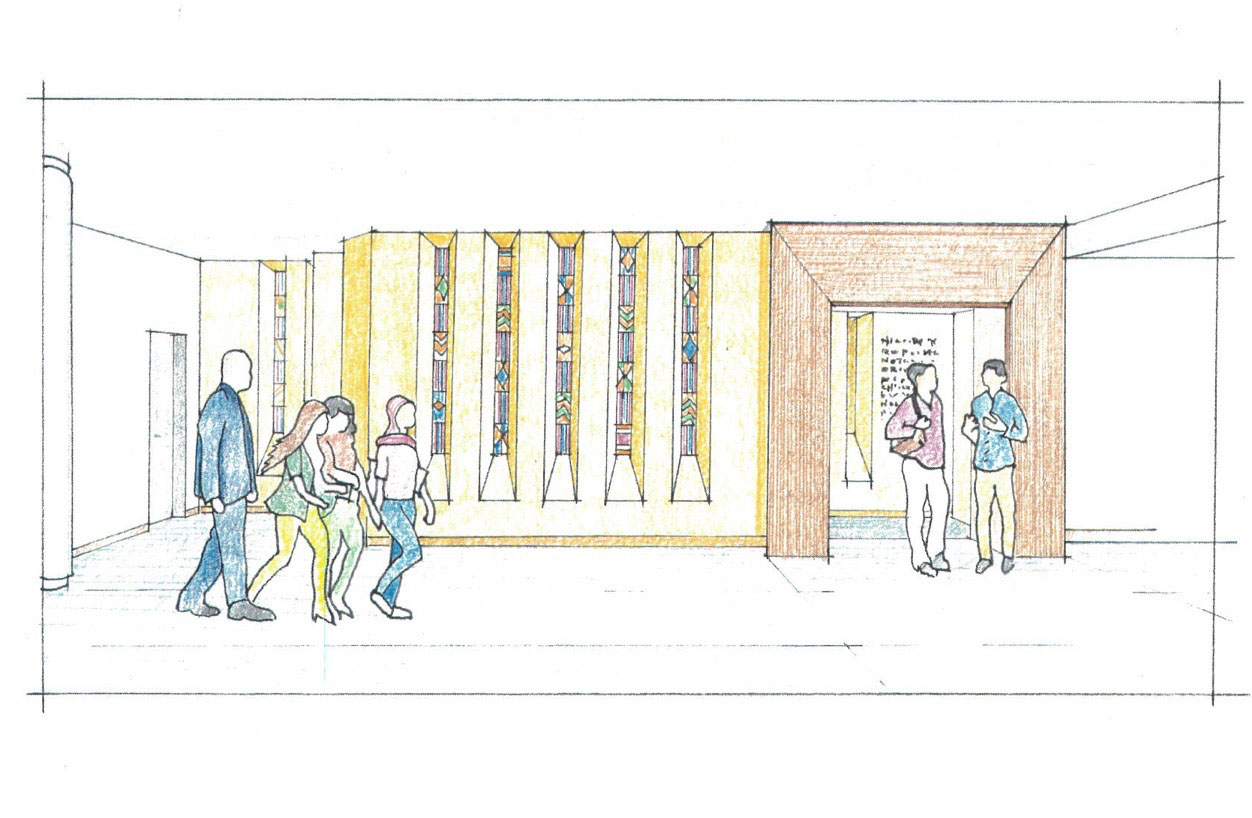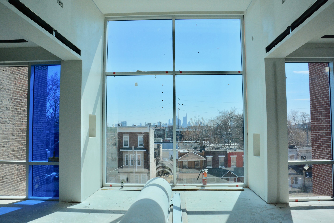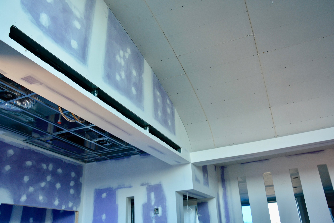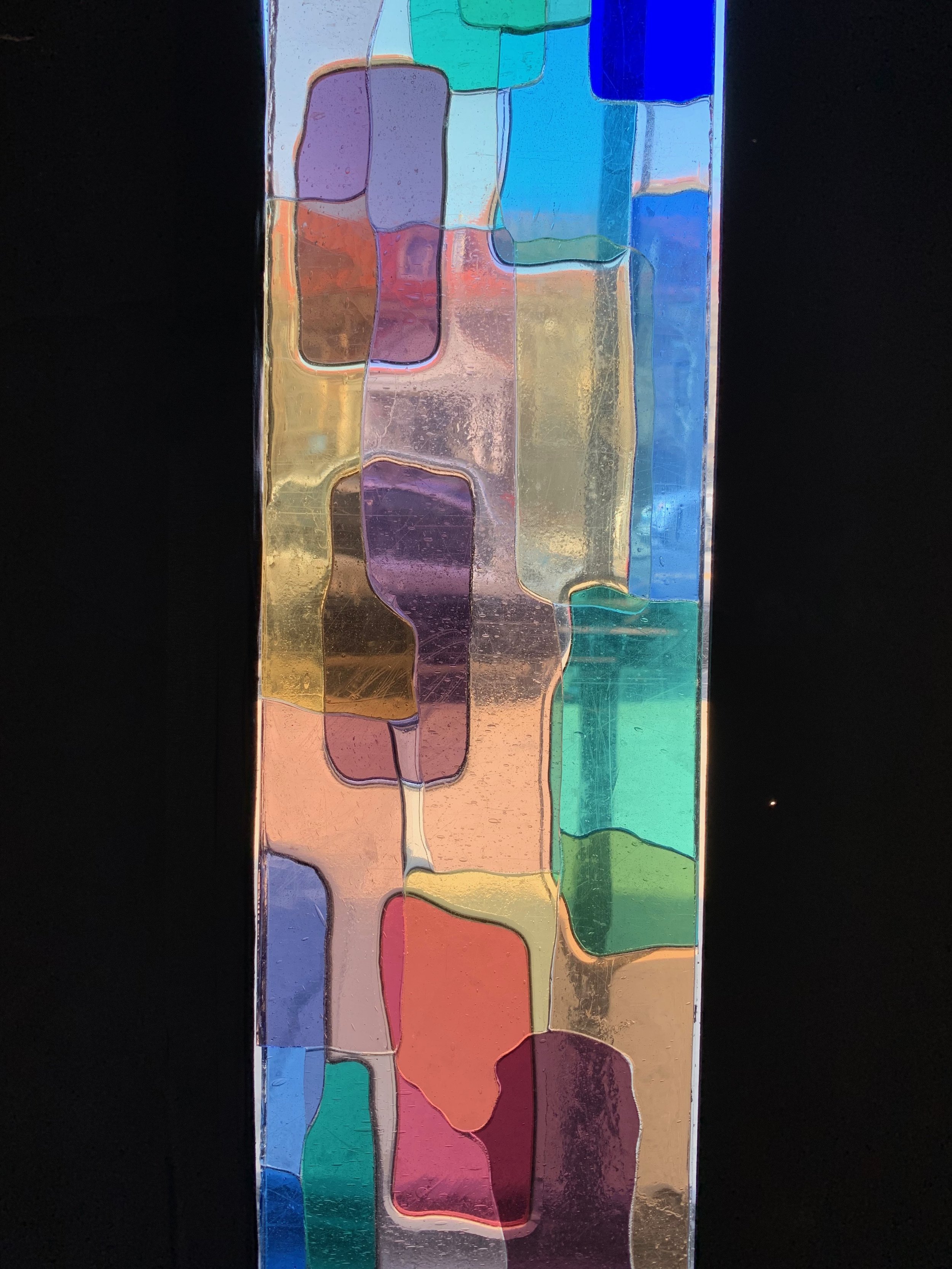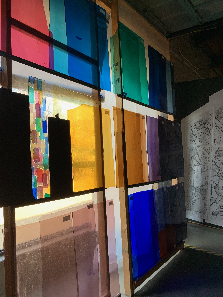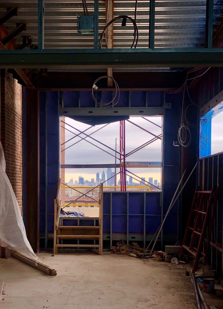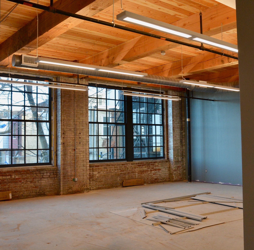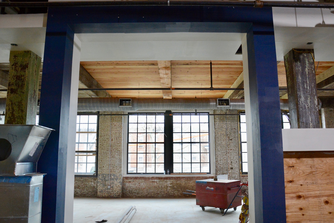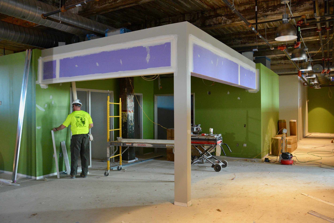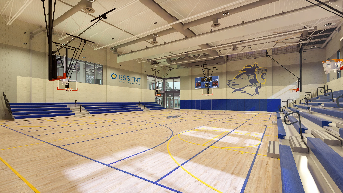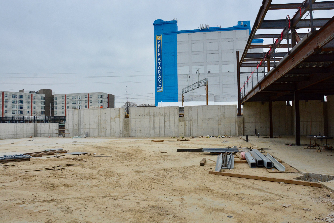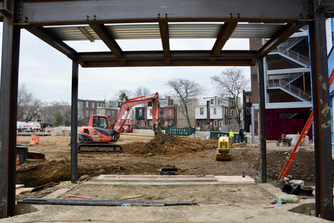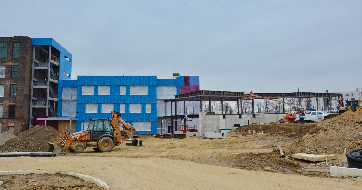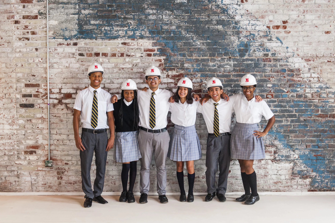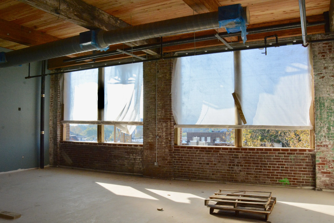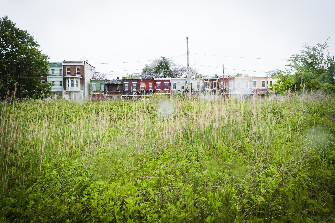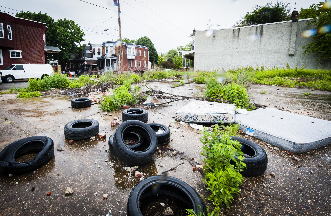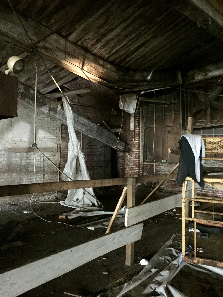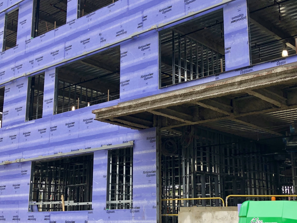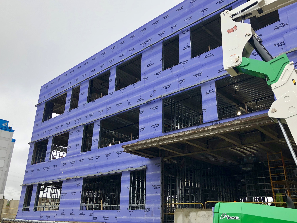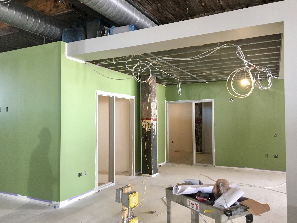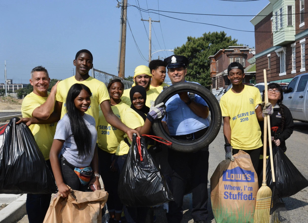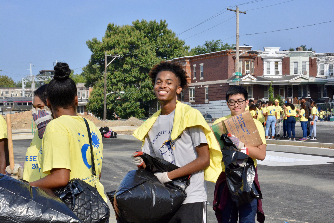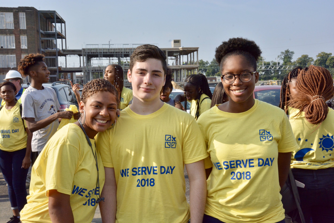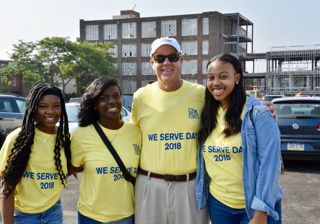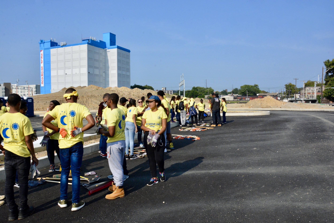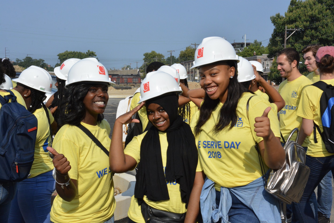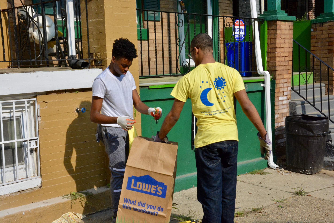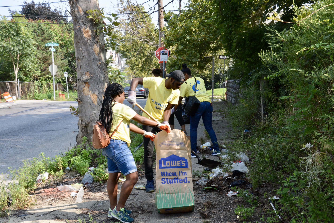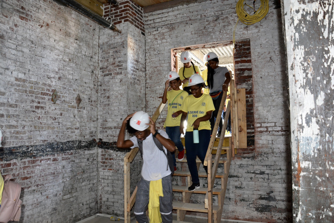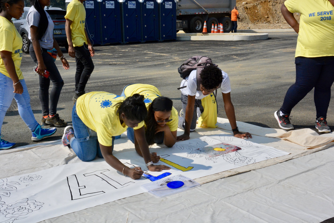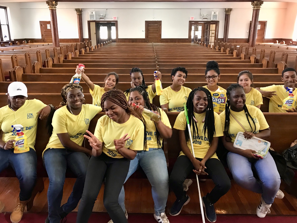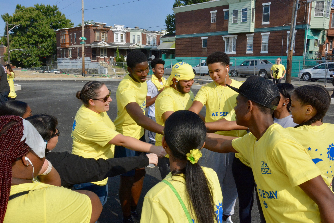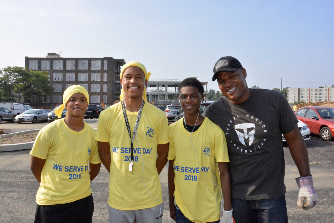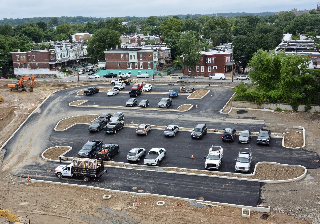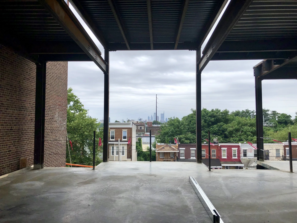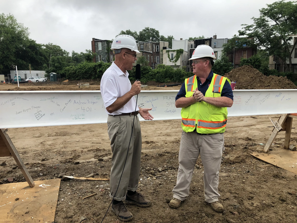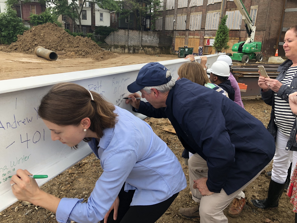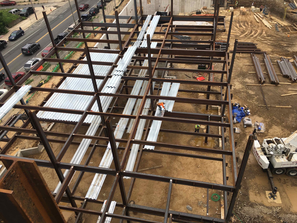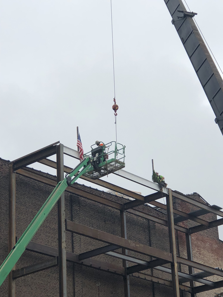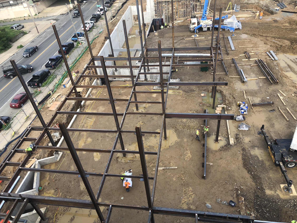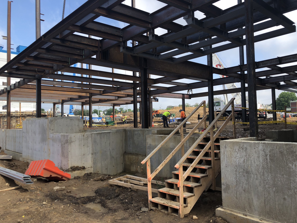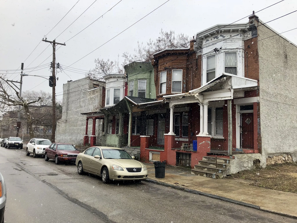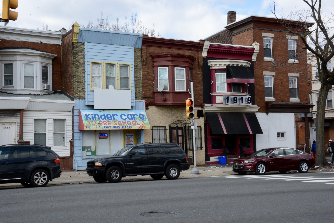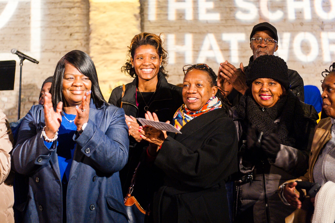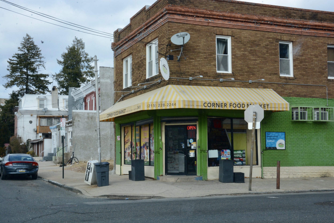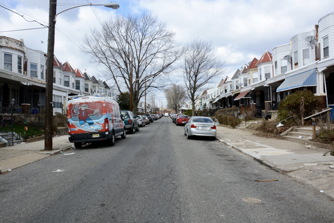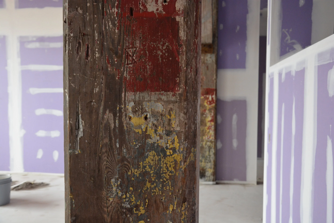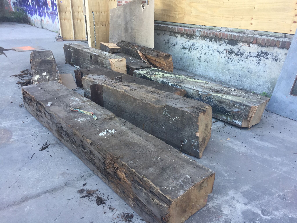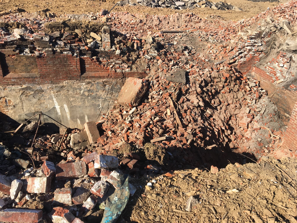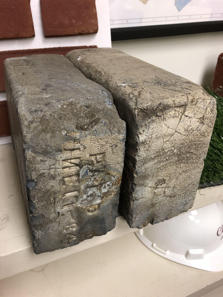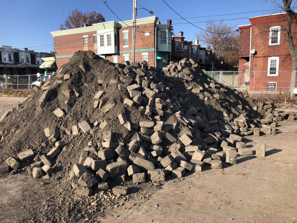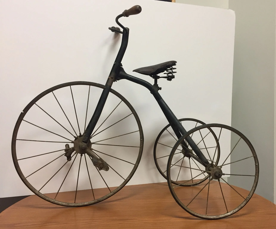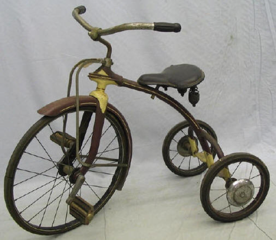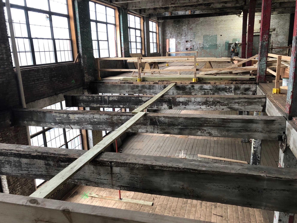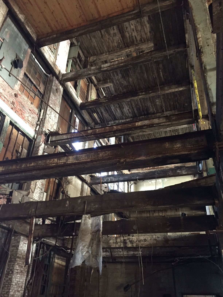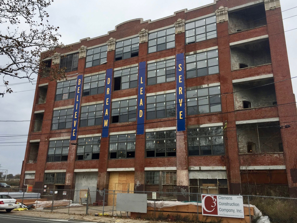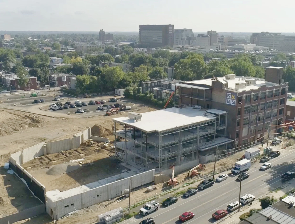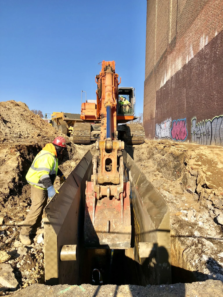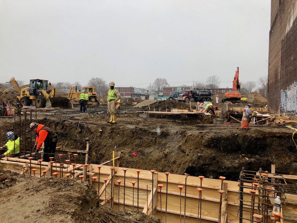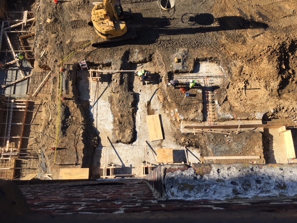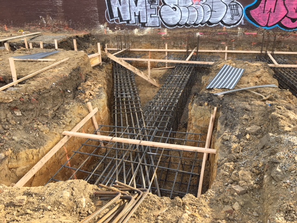We are very excited to build a chapel at the new school that will enhance Cristo Rey Philadelphia’s identity as a “Catholic school for students of all faiths.” John McConnell, Founder and President, crafted the following statement to serve as the guiding principle behind the design of the chapel:
The Cristo Rey Philadelphia High School community reflects the diversity of our city, our country, and our world. We believe that men and women of all races and all religions share a special human dignity and we are committed to loving and serving everyone.
At Cristo Rey, we encourage the students to explore and express their own faith traditions and also to understand the beliefs and traditions of their peers, together – in theology classes, in prayer services, in service programs, in retreats, in religious ceremonies – and in this Chapel.
The Cristo Rey Chapel reflects the spirit of our mission. In this special place we gather together as Christians, Jews, Muslims, Buddhists, people of other faiths, and people of uncertain faith. We come here, alone and in community, to contemplate our God, to affirm our common dignity, to express gratitude for our gifts, and to celebrate our love of each other.
Catholics and others may gather in the chapel for Eucharist. Muslims and others may join together here for Salat. Jews and others may share the Seder here.
All are welcomed in the Cristo Rey Chapel.
With this philosophy in mind, Cristo Rey Philadelphia worked closely with lead architect Lee Casaccio of Bernardon, and artist Sister Helen David Brancato, I.H.M., of Villanova University, with the support of the project’s main architects at Blackney Hayes. The design team also included a Rabbi, Imam, Priest, Sisters, and Cristo Rey students who represented many different faith traditions. Together, they created a chapel that would be a welcoming and inclusive space for the entire Cristo Rey Philadelphia community. As a result, the chapel has an adaptable design so that it can function as a space for reflection and meditation, a place for Catholic Mass, Christian service, and an area for Muslim Prayer.
The chapel will also incorporate stained glass windows, designed by Sister Helen and fabricated by Beyer Studio. Sister Helen is creating a universal design for the stained glass windows which exemplify the breathtaking beauty of God and God’s creations. The stained glass will fill the interior of the chapel with beams of colored light, creating an inviting atmosphere that will encourage students to enter the chapel and deepen their spirituality, take part in faith formation, and cultivate their own religious knowledge.


