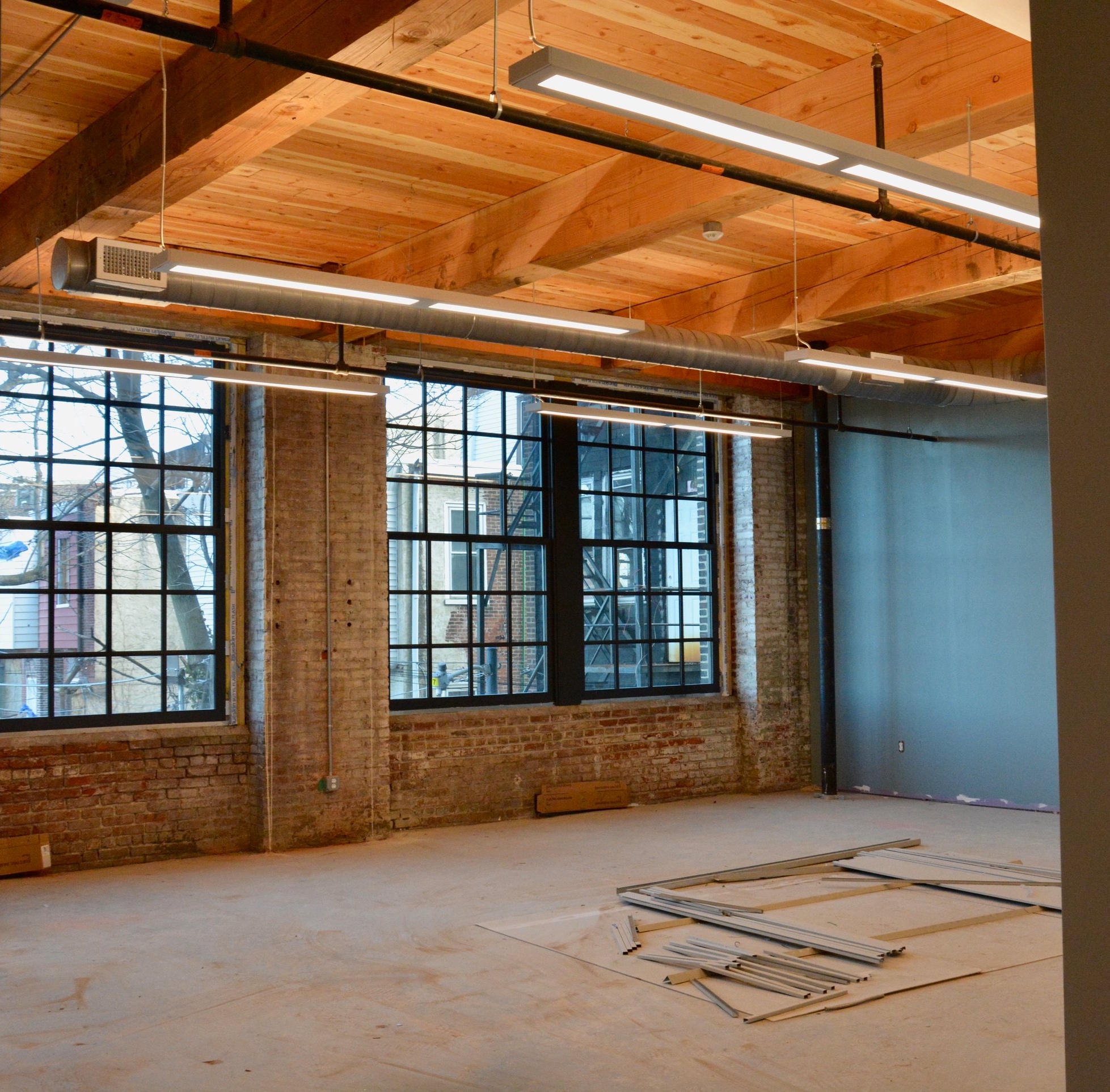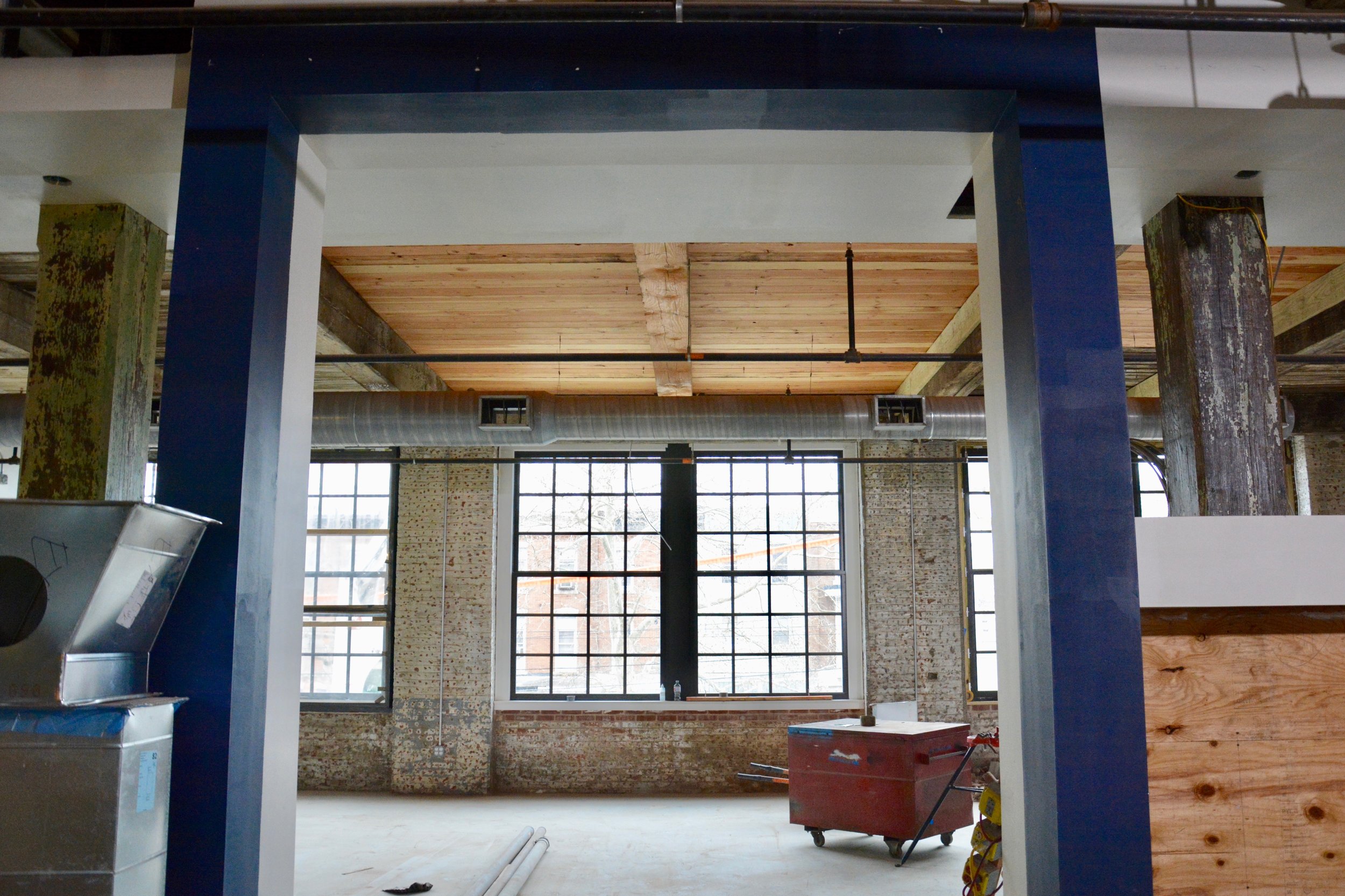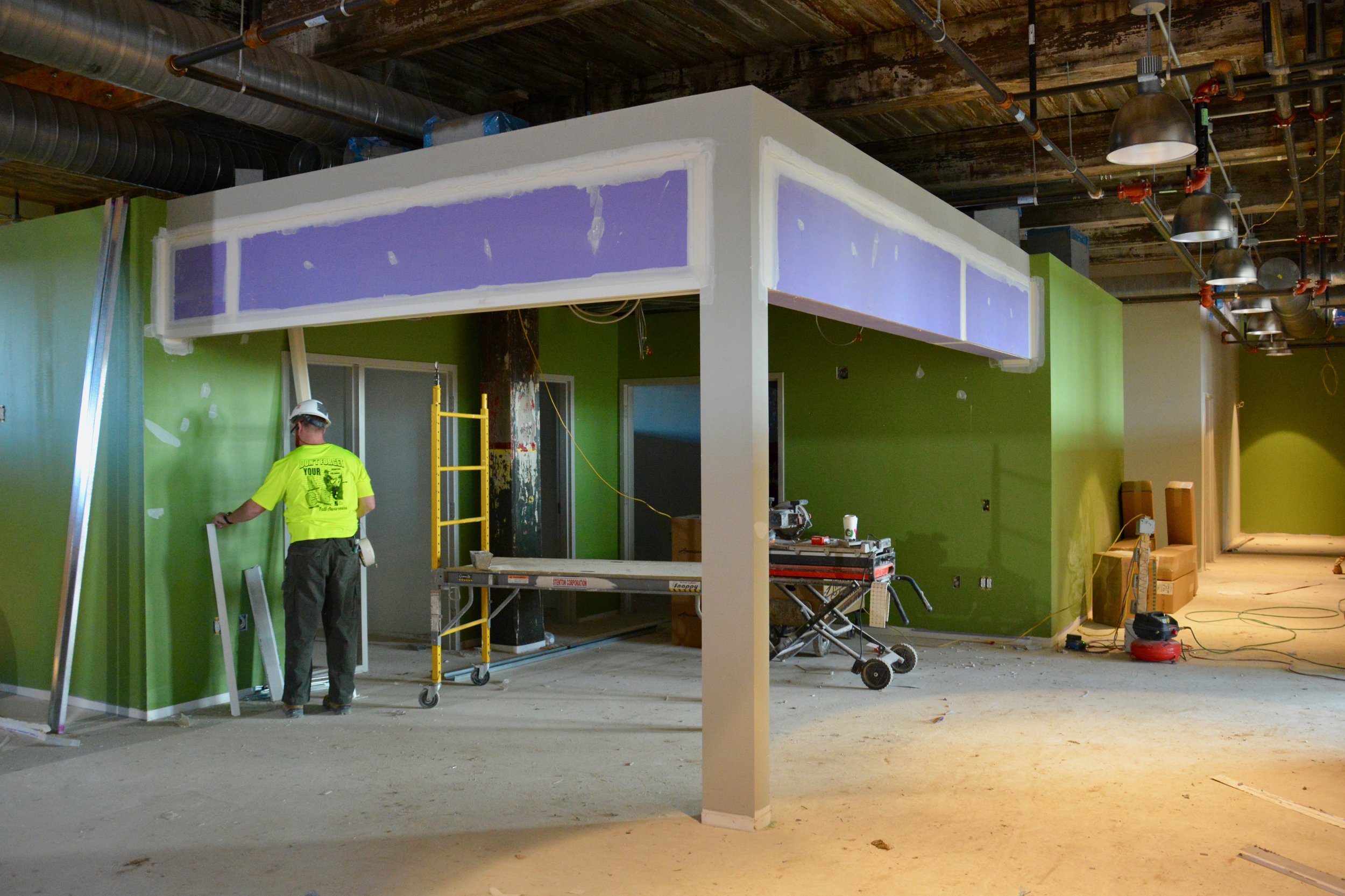The factory interior work is progressing quickly! The bottom left image shows a typical classroom and the bottom right photo shows the entrance into a science lab. The new campus will have 16 regular-sized classrooms that can sit up to 35 students, three small-sized classrooms, and two medium-sized classrooms. In addition, the school will have three science labs, one art room, and one flex room — a space that can be used for a number of different functions.
The lighting fixtures and custom-made historical windows (see A Window of Opportunity) have been installed in the classrooms of the factory building. The brick walls will be left exposed and, in addition, most of the ceilings and columns (see bottom left photo) will be left unfinished. We want to keep the architecture that we can from the original factory to maintain the historical integrity of the building and to remember the extraordinary history of our home while we’re living in it. The restoration project of the factory is made possible from a donation by the Connelly Foundation.
The classrooms have windows looking out into the interior space so the natural light can pass through the building. In the factory, these windows are directly above the student lockers (bottom left photo) that encircle the collaborative space in the center.
The collaborative hubs will be at the center of the second, third, and fourth floors of the factory building, adjacent to department offices (bottom left photo). The second floor will be home to the Pathways to College Program. The third floor will be home to Student Life and Campus Ministry; and the fourth floor will house the Technology department, featuring an extension to the Engineering Lab. Each floor has a different color scheme — blue (floor 2), green (floor 3), and orange (floor 4) — chosen to inspire creativity. To learn more about the collaborative spaces, read our Capital Campaign Update: Issue 2.






